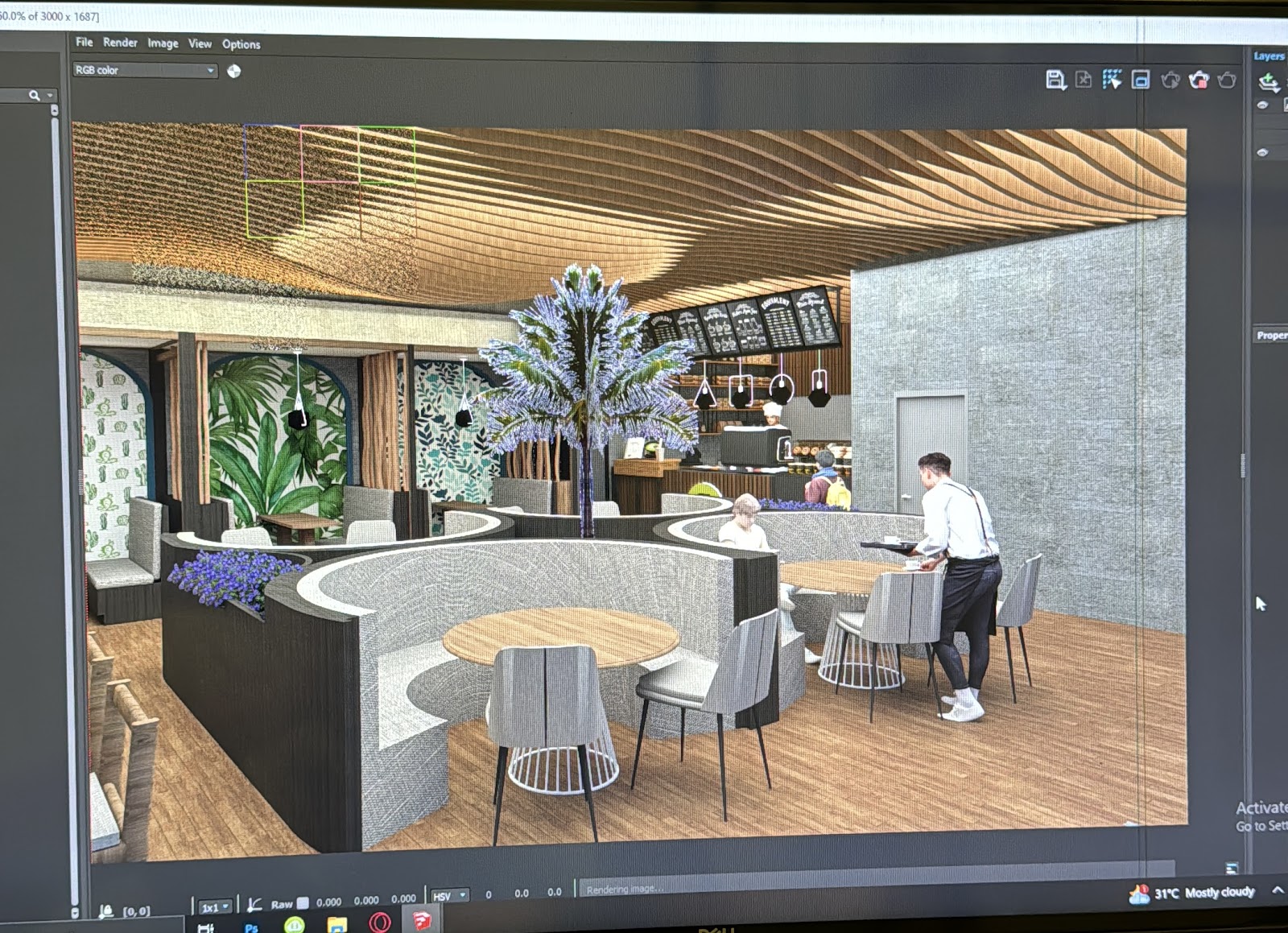Exploring the Pyramid Centre
Introduction
The Portsmouth Pyramids Centre, presented our team with an opportunity to design a cafe that celebrates the city's rich maritime heritage. As a group of four designers, guided by our tutor Roy, we started the journey to create a space that draws inspiration from the boundless forms, rhythms, and life of the ocean.
Site Visit and Inspiration
Our project began with a visit to the iconic Pyramids Centre, where we immersed ourselves in the striking geometry and distinctive character of these iconic structures. As we explored the site, we couldn't help but be captivated by the city's long-standing connection to the sea. The design concept was sea-inspired and pays homage to Portsmouth's marine culture roots while offering patrons a unique, healthy and immersive dining experience.The Project Objectives include
To Create a cafe space within the Leisure centre pyramids structure to enhance visitor experience and maximise utilisation of the site
Provide a vibrant gathering space for Leisure centre users seeking a post-workout refreshment and visitors to the Pyramids Centre
Design an inviting and comfortable atmosphere for dining and socialising
Incorporate ocean-inspired elements into the cafe design
functionality and efficiency of the spaceConceptualizing the Design
Our journey begins with the conceptualization of the cafe's design, where the sea serves as our guiding inspiration. Drawing inspiration from the flow of the sea, we envision a space that evokes serenity and tranquility, inviting public immerse themselves in the beauty of the maritime world. Through careful selection of materials and design elements, we aim to create an ambiance that transports diners to the shores of Portsmouth.
In addition to offering sea aesthetic, our cafe is committed to promoting healthy living. With a menu curated to nourish the body and soul, public can indulge in nutrient-rich bowls, smoothies, and salads. The site located next to gym .The site is expected a large user group customer flow of gym users who will need refueling after a workout for seeking balance and wellness. The plan furniture layout and design essentially follows a active lifestyle interior elements like
Large windows and skylights maximizing natural light within the cafe not only reduces reliance on artificial lighting but also boosts mood and energy levels.
Incorporating active seating options such as standing tables encourages movement and engagement while dining.
Approach
To tackle this project, we adopted a collaborative approach,focusing on each team member's strengths and interests. Through open communication and delegation, we divided the workload effectively while maintaining a shared vision.
As for myself, I took on the task of creating the 3d model of the space and rendering views.
While working on this I explored different materials and finishes that mimic the movement and transparency of water.One option is the incorporation of living elements, such as plants or water features, to bring a sense of natural tranquility to the space.
Reclaimed wood for furniture, flooring, and decor elements adds a rustic charm.
Recycled glass for countertops, light fixtures, and decorative accents reflects the fluidity of the ocean.
Low-volatile organic compound (VOC) paints for interior walls and surfaces ensure a healthier environment.
Conclusion
In conclusion, We're excited to bring our vision to life and create and design this an sea-inspired cafe for The Portsmouth Pyramids Centre presenting an opportunity to celebrate the city's rich maritime history while embracing healthy living.





Comments
Post a Comment